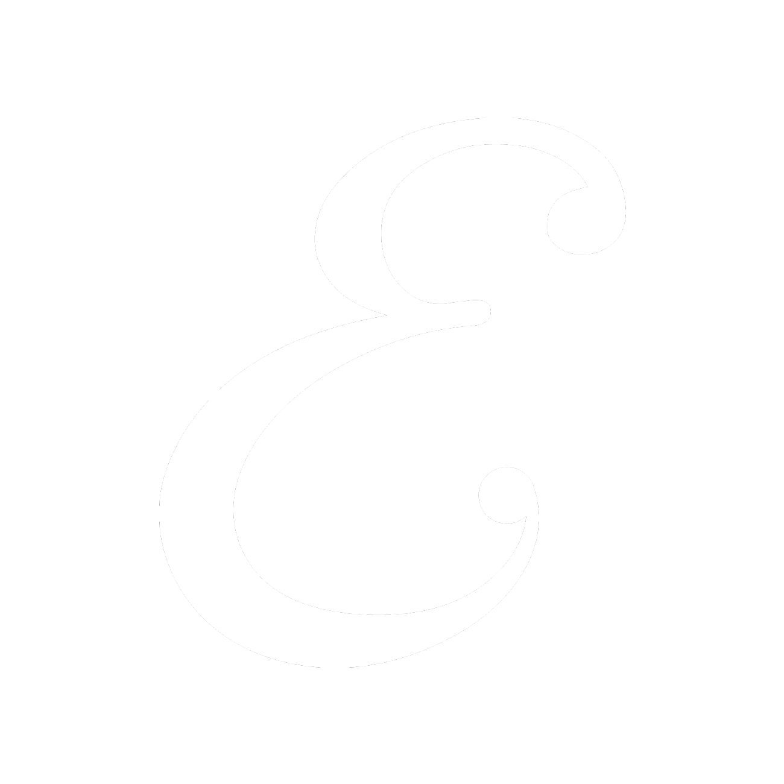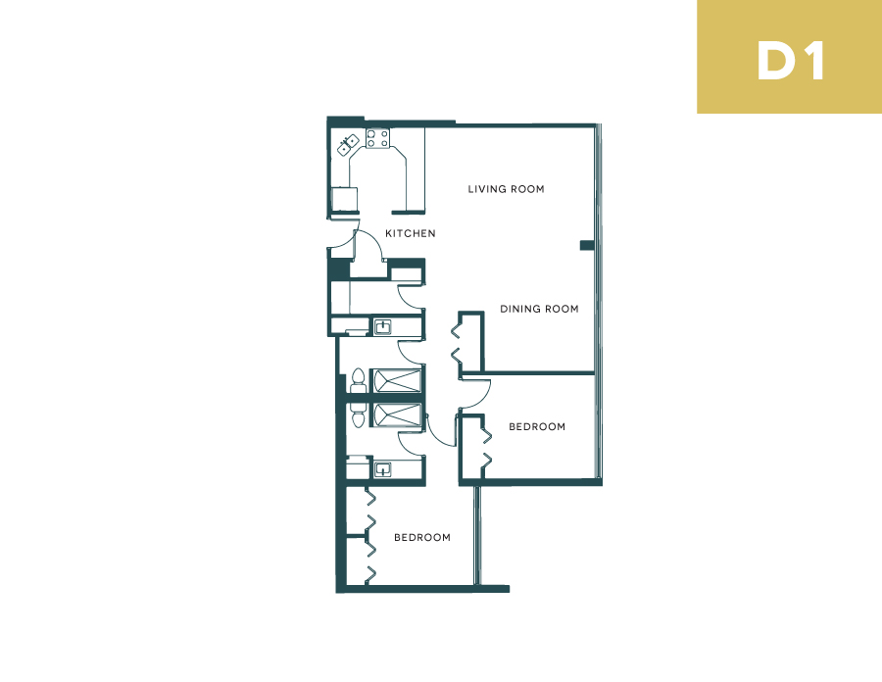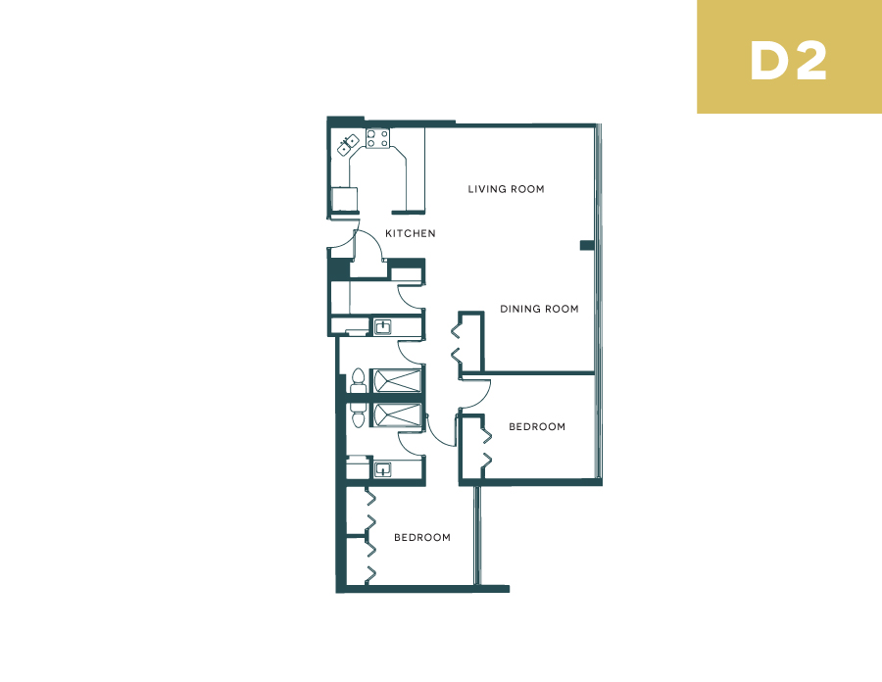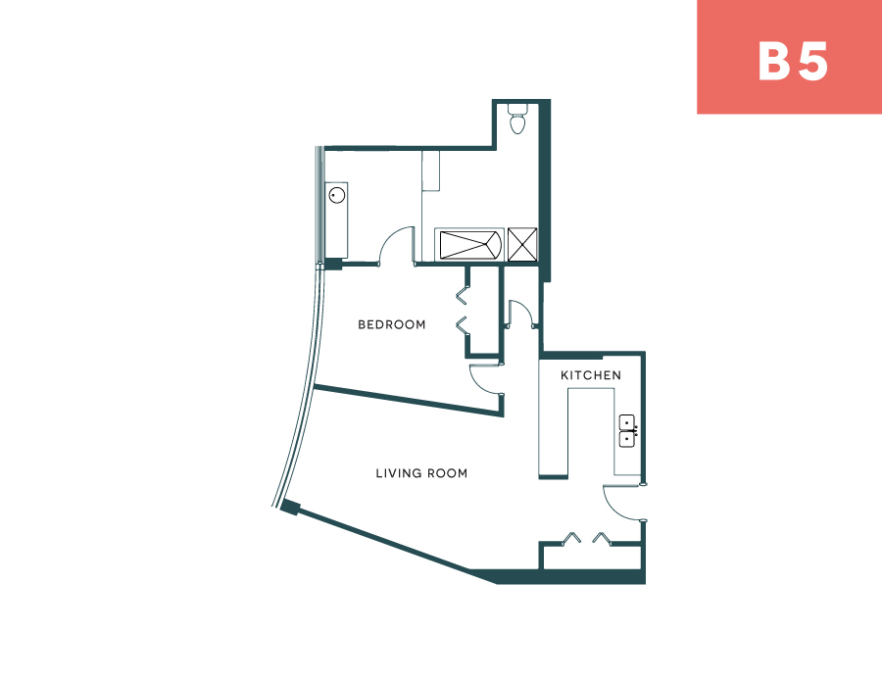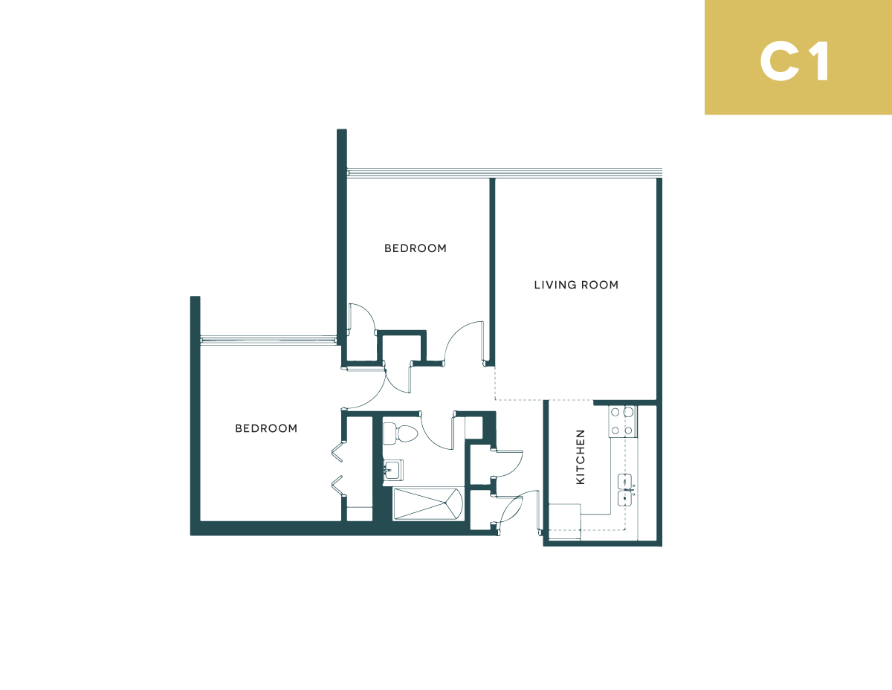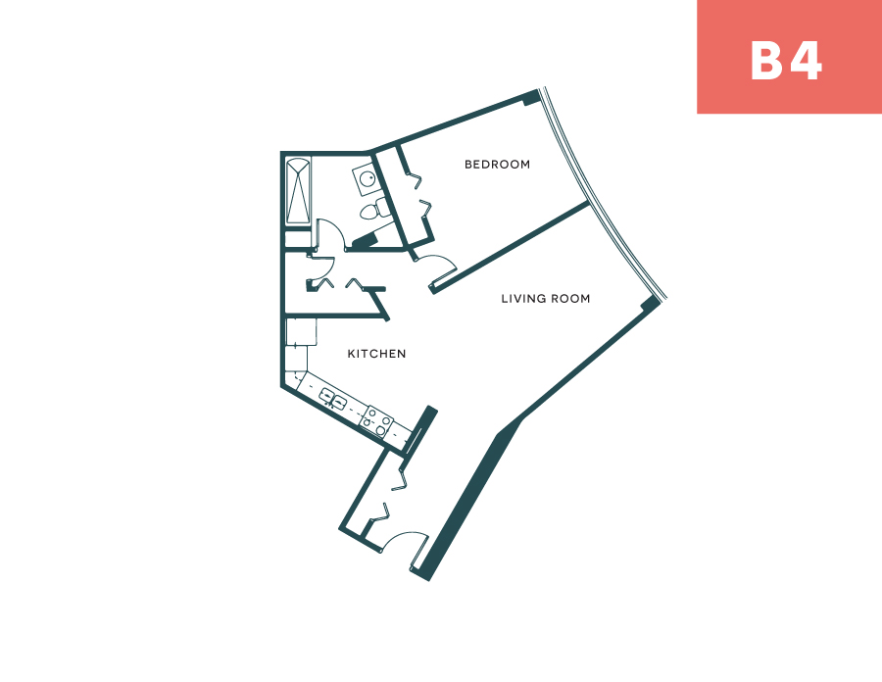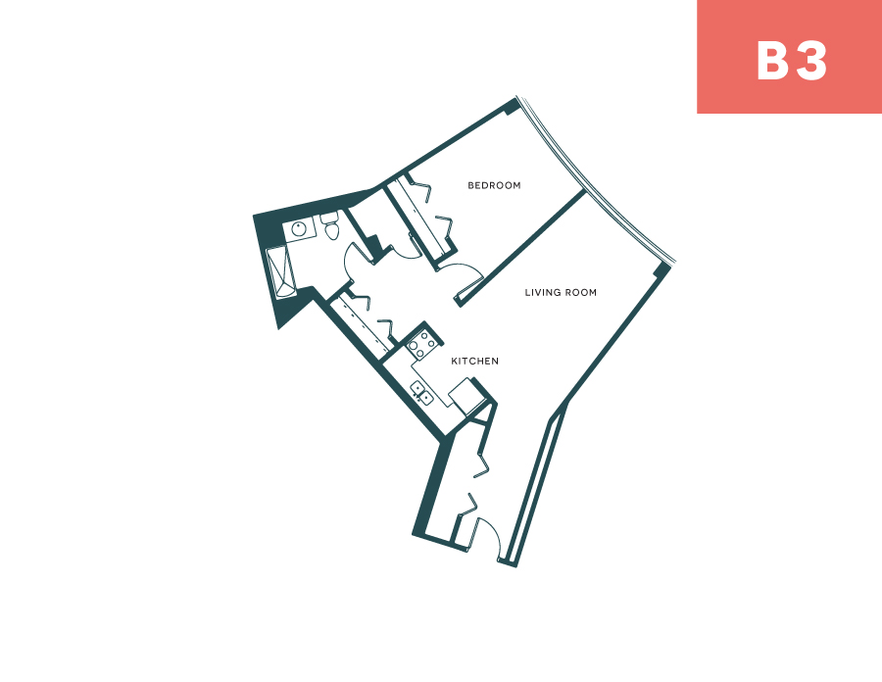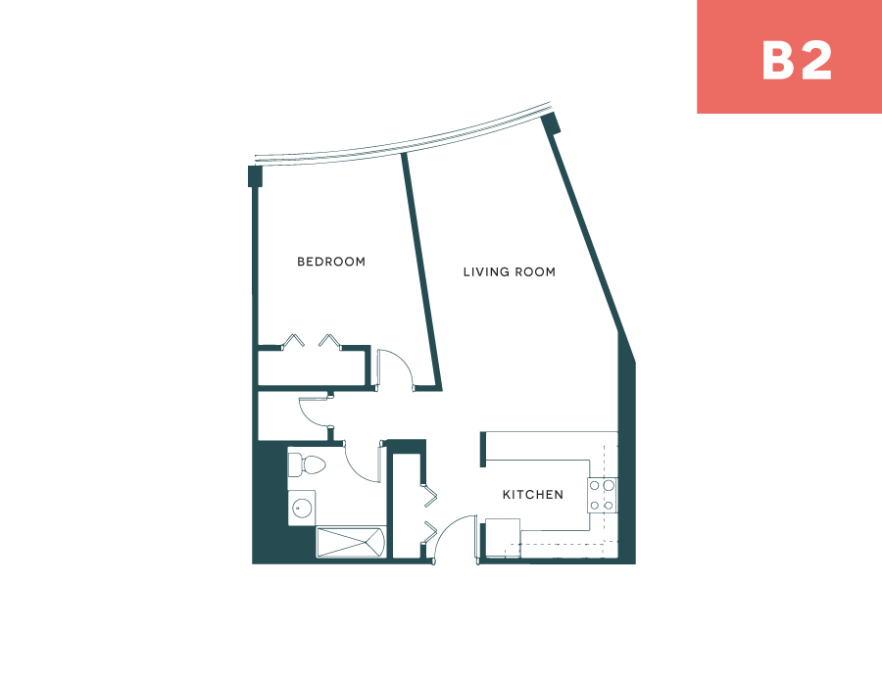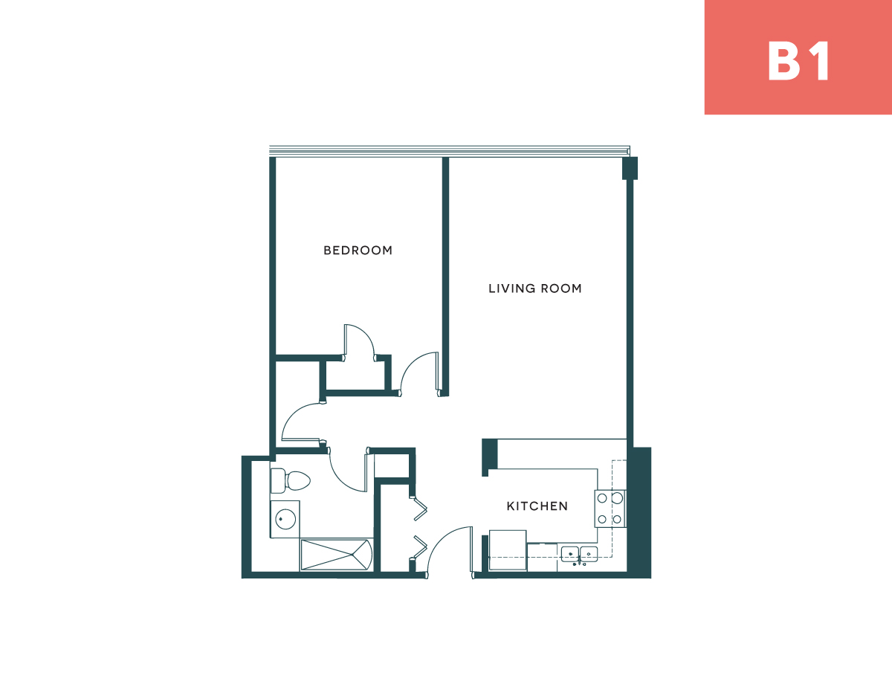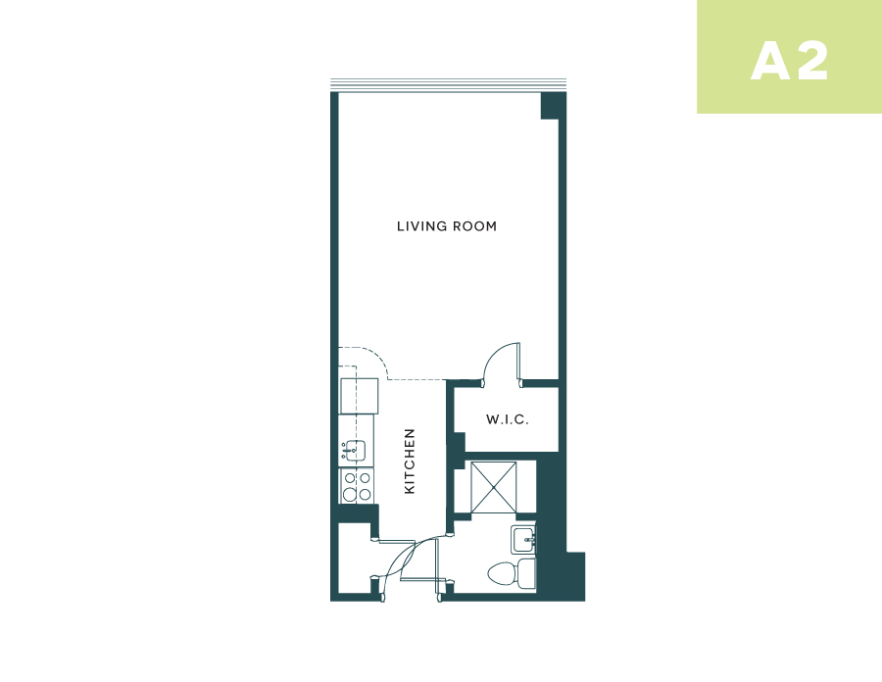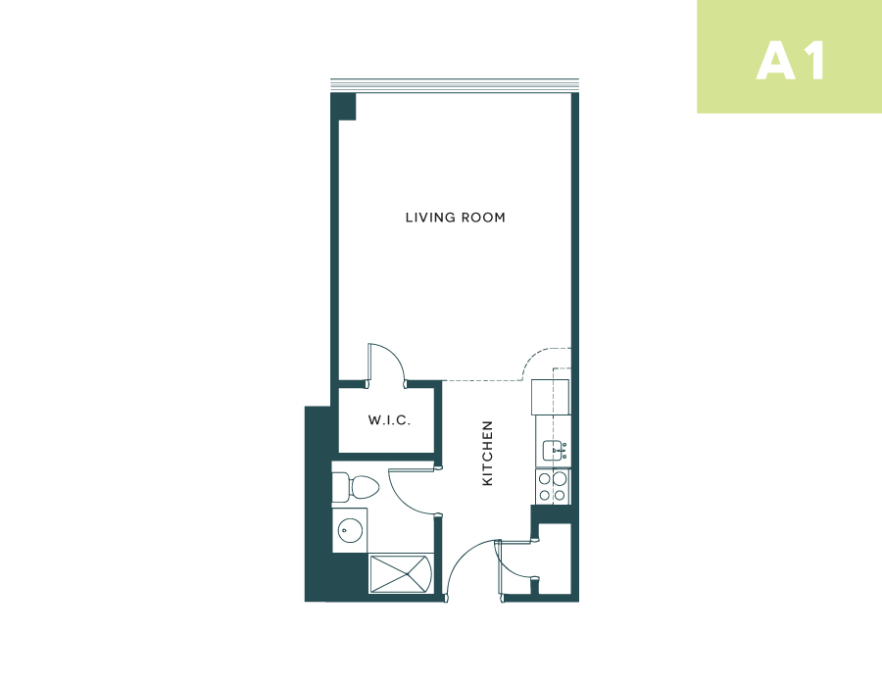Floor Plans
Our spacious floor plans are designed with our resident’s lifestyles in mind, providing an independent living to residents aged 55 and older. Choose from our studio, 1 bedroom, and 2 bedroom apartments.
Apartment Type
Bathrooms
Floorplans are artist’s rendering. All dimensions are approximate. Actual product and specifications may vary in dimension or detail. Not all features are available in every apartment. Prices and availability are subject to change. Please see an Ensemble representative for details.
Have a Question?
Check out our Apartments
We love pets!
Call for more information about our Pet Policy at Ensemble!


